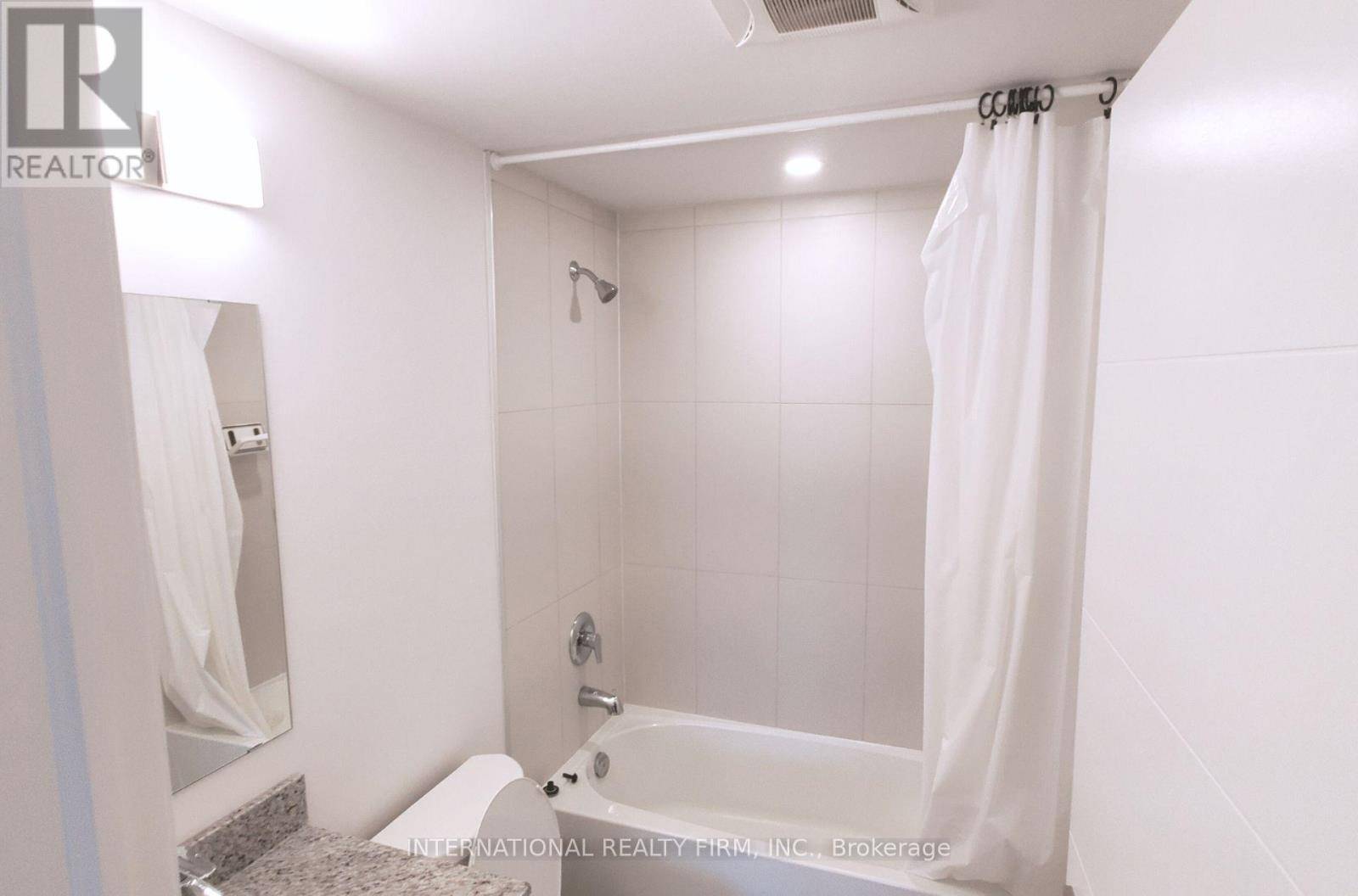2 Beds
2 Baths
700 SqFt
2 Beds
2 Baths
700 SqFt
Key Details
Property Type Condo
Sub Type Condominium/Strata
Listing Status Active
Purchase Type For Sale
Square Footage 700 sqft
Price per Sqft $699
Subdivision 14 - Central City East
MLS® Listing ID X11931193
Bedrooms 2
Condo Fees $575/mo
Property Sub-Type Condominium/Strata
Source Toronto Regional Real Estate Board
Property Description
Location
State ON
Rooms
Kitchen 1.0
Extra Room 1 Main level 3.9 m X 2.6 m Primary Bedroom
Extra Room 2 Main level 2.9 m X 2.9 m Bedroom 2
Extra Room 3 Main level 3.9 m X 1.9 m Kitchen
Extra Room 4 Main level 4.4 m X 2.9 m Living room
Extra Room 5 Main level 4.4 m X 2.9 m Dining room
Interior
Heating Forced air
Cooling Central air conditioning, Ventilation system
Flooring Laminate
Exterior
Parking Features Yes
Community Features Pet Restrictions
View Y/N No
Private Pool No
Others
Ownership Condominium/Strata
"My job is to find and attract mastery-based agents to the office, protect the culture, and make sure everyone is happy! "








